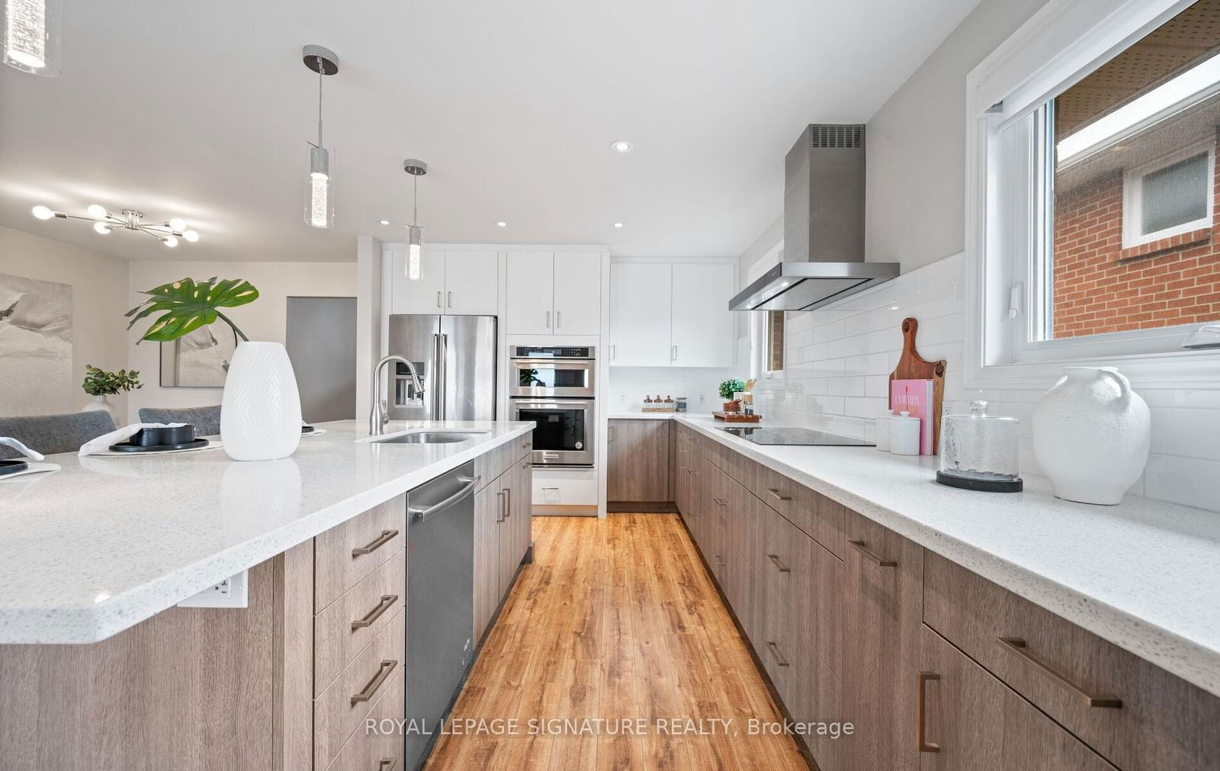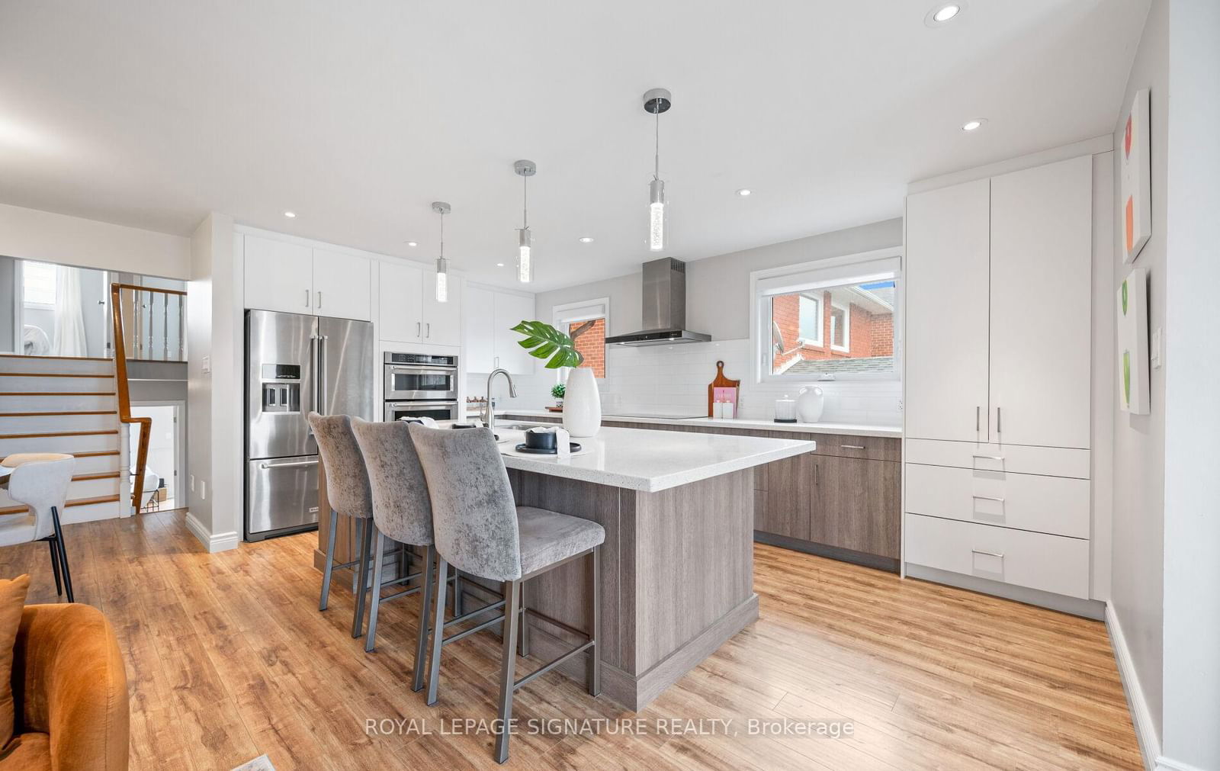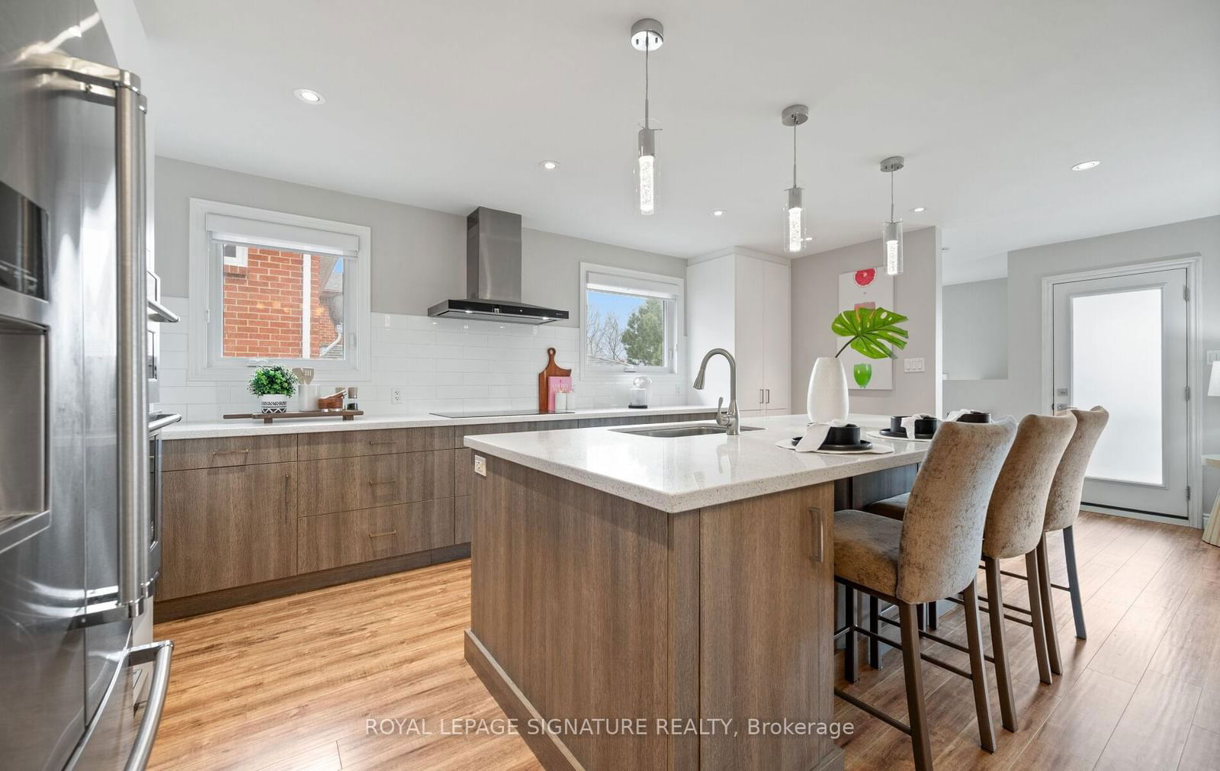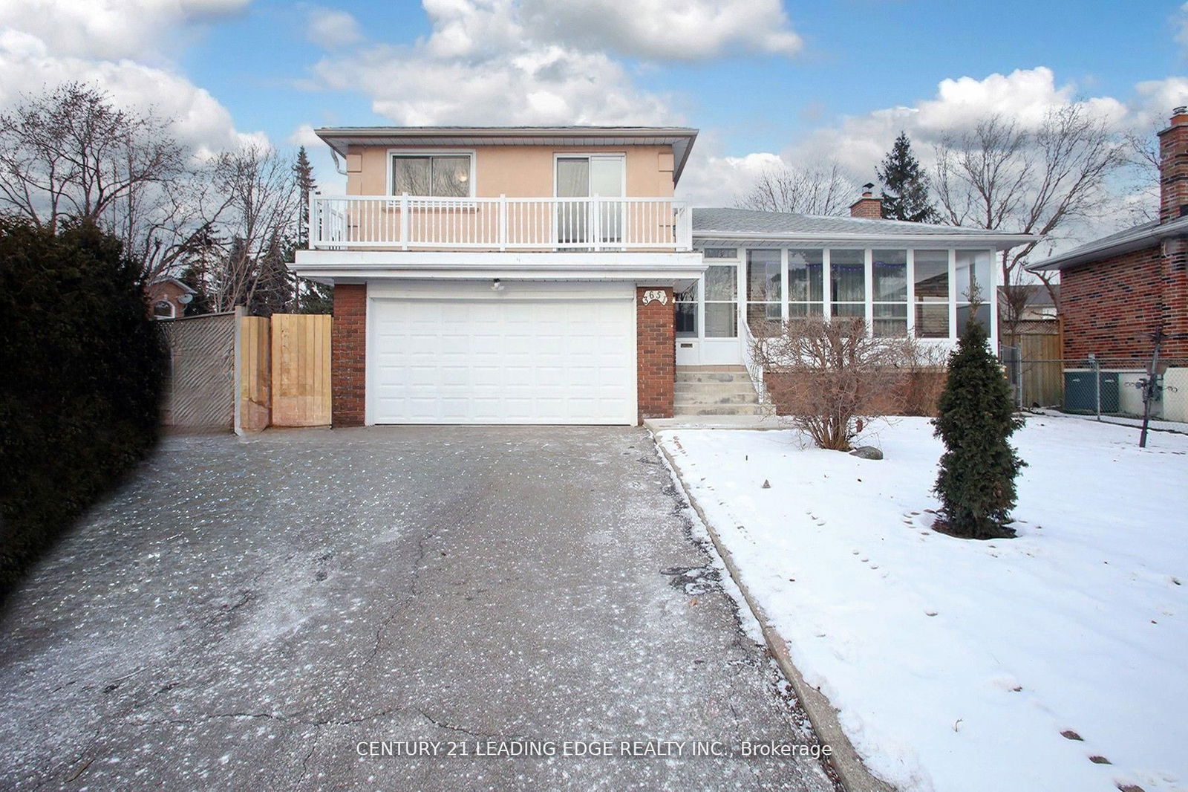Overview
-
Property Type
Detached, Backsplit 5
-
Bedrooms
3 + 1
-
Bathrooms
3
-
Basement
Finished
-
Kitchen
1
-
Total Parking
5 (1.5 Attached Garage)
-
Lot Size
150.27x33.19 (Feet)
-
Taxes
$5,992.29 (2025)
-
Type
Freehold
Property description for 1399 Underwood Drive, Mississauga, Rathwood, L4W 3M9
Open house for 1399 Underwood Drive, Mississauga, Rathwood, L4W 3M9

Property History for 1399 Underwood Drive, Mississauga, Rathwood, L4W 3M9
This property has been sold 2 times before.
To view this property's sale price history please sign in or register
Local Real Estate Price Trends
Active listings
Average Selling Price of a Detached
April 2025
$1,403,273
Last 3 Months
$1,332,758
Last 12 Months
$1,369,376
April 2024
$1,628,300
Last 3 Months LY
$1,414,628
Last 12 Months LY
$1,393,377
Change
Change
Change
Historical Average Selling Price of a Detached in Rathwood
Average Selling Price
3 years ago
$1,732,071
Average Selling Price
5 years ago
$1,113,000
Average Selling Price
10 years ago
$767,682
Change
Change
Change
How many days Detached takes to sell (DOM)
April 2025
22
Last 3 Months
15
Last 12 Months
22
April 2024
10
Last 3 Months LY
20
Last 12 Months LY
20
Change
Change
Change
Average Selling price
Mortgage Calculator
This data is for informational purposes only.
|
Mortgage Payment per month |
|
|
Principal Amount |
Interest |
|
Total Payable |
Amortization |
Closing Cost Calculator
This data is for informational purposes only.
* A down payment of less than 20% is permitted only for first-time home buyers purchasing their principal residence. The minimum down payment required is 5% for the portion of the purchase price up to $500,000, and 10% for the portion between $500,000 and $1,500,000. For properties priced over $1,500,000, a minimum down payment of 20% is required.













































